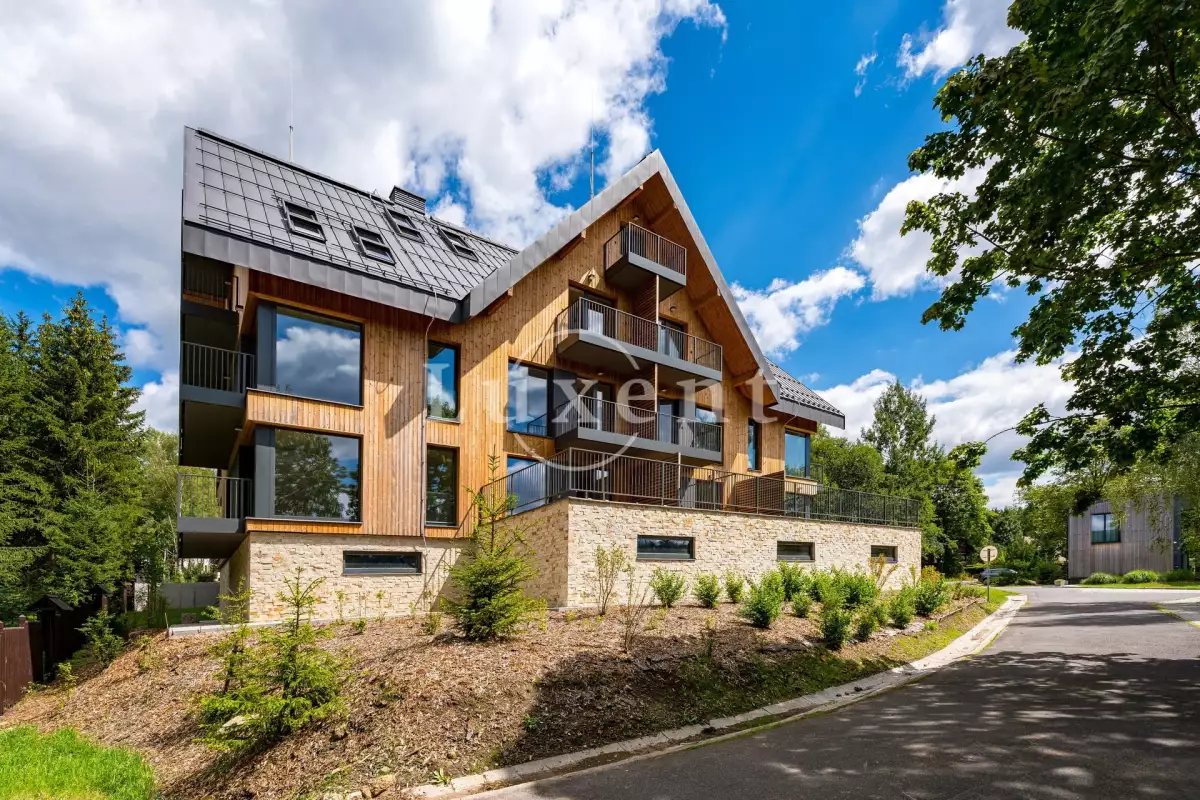Play video

The completed development project Harrachov Peaks offers a total of 16 still available 11 luxury mountain apartments with layouts from 1+kk - 2+kk to spacious duplexes 4+kk with areas from 56 to 166 m2. The house is in energy category B, very economical.
Currently, a furnished model apartment with a generous terrace is open for viewings.
All apartments have balconies or terraces with views of the surrounding mountain peaks and the countryside around the house. Each apartment has a storage room or cellar and parking in the garage of the house or in the private outdoor parking lot next to the house. On the ground floor of the residence is a shared luxury spa with sauna and jacuzzi and a fully equipped fitness room for strength and conditioning training.
The Harrachov Peaks residence was fully completed in the autumn of 2023, has been approved and the apartments are ready to move in.
High standard of amenities:
Oak floors Valen&Masár
High quality ceramics and bathroom sanitary ware
Wood-aluminum windows with triple glazing
Underfloor heating
Recuperation
and many more
The heating is done by water-air heat pumps and there is a preparation for PV. The residence will satisfy both those interested in a comfortable first or second home in the Giant Mountains and investors with the intention to use the apartment only partially and offer it for profitable rentals in the remaining time.
The Harrachov locality is also known in the world thanks to its ski jumping hill. The Harrachov Ski Resort offers a wide range of winter activities for adrenaline lovers and peaceful holidays. However, there are activities all year round, which will be appreciated by cyclists, hikers, nature lovers or mushroom pickers. The nearby Mumlava waterfalls are a quarter of an hour away from the house. The civic amenities of Harrachov - with selected restaurants, shops, sports equipment rental, sports schools and cultural events - are constantly developing and the comfort of living in this mountain resort is constantly growing. For more information, please contact our office.
| The order | Layout | Floor | Usable area | Living area | Terrace / Balcony / Loggia | Garden | Price | |
|---|---|---|---|---|---|---|---|---|
| HP1-1 | 3 + kitchenette | ground floor | 60 m2 | 64 m2 | 28 m2 / 10 m2 / No | No | 13 990 000 CZK | Detail |
| HP1-2 | 1 + kitchenette | ground floor | 80 m2 | 52 m2 | 28 m2 / No / No | No | 10 490 000 CZK | Detail |
| HP1-3 | 1 + kitchenette | ground floor | 80 m2 | 52 m2 | 28 m2 / No / No | No | 10 990 000 CZK | Detail |
| HP1-4 | 3 + kitchenette | ground floor | 69 m2 | 61 m2 | No / 8 m2 / No | No | Sold | Detail |
| HP2-1 | 3 + kitchenette | 1st floor | 70 m2 | 61 m2 | No / 10 m2 / No | No | Sold | Detail |
| HP2-2 | 1 + kitchenette | 1st floor | 52 m2 | 54 m2 | No / 5 m2 / No | No | 9 990 000 CZK | Detail |
| HP2-3 | 1 + kitchenette | 1st floor | 52 m2 | 55 m2 | No / 5 m2 / No | No | 9 990 000 CZK | Detail |
| HP2-4 | 3 + kitchenette | 1st floor | 81 m2 | 72 m2 | No / 9 m2 / No | No | Sold | Detail |
| HP2-5 | 2 + kitchenette | 1st floor | 62 m2 | 57 m2 | No / 5 m2 / No | No | Sold | Detail |
| HP2-6 | 3 + kitchenette | 1st floor | 98 m2 | 84 m2 | No / 15 m2 / No | No | Sold | Detail |
| HP3-1 | 3 + kitchenette | 2nd floor | 70 m2 | 61 m2 | No / 9 m2 / No | No | Sold | Detail |
| HP3-2 | 4 + kitchenette | 2nd floor | 126 m2 | 114 m2 | No / 12 m2 / No | No | Sold | Detail |
| HP3-3 | 4 + kitchenette | 2nd floor | 120 m2 | 111 m2 | No / 9 m2 / No | No | 20 990 000 CZK | Detail |
| HP3-4 | 3 + kitchenette | 2nd floor | 87 m2 | 78 m2 | No / 9 m2 / No | No | 14 990 000 CZK | Detail |
| HP3-5 | 4 + kitchenette | 2nd floor | 167 m2 | 156 m2 | No / 9 m2 / No | No | on request | Detail |
| HP3-6 | 3 + kitchenette | 2nd floor | 95 m2 | 88 m2 | No / 11 m2 / No | No | Reserved | Detail |
| HP1-5K | Bussiness Units | ground floor | 108 m2 | 108 m2 | No / No / No | No | on request | Detail |
