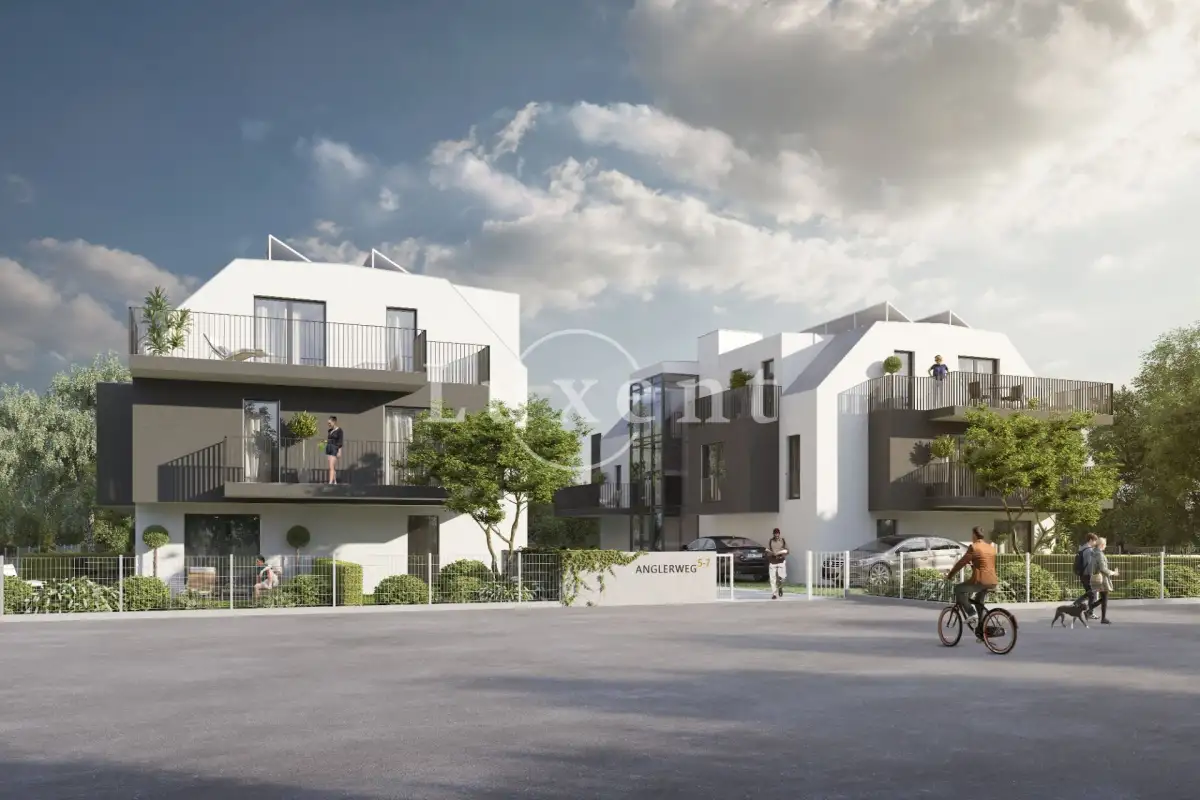
Anglerweg is an exclusive residential project of two apartment buildings with a total of 12 apartments in the heart of Vienna's Kaisermühlen district, which lies between the banks of the Old and New Danube. The project is built in a low-energy standard, thanks to a central heating system with its own central boiler house and a solar system on the roof, which brings a significant reduction in operating costs and an improvement in the ecological balance of the building. The insulated façade is covered with thin-film plaster, while the pitched roofs are covered with flat metal sheeting and a walking layer.
There are apartments with 3+kt and 4+kt layouts, each with its own terrace, loggia or garden. The equipment of the apartments meets the highest standards. Wooden windows and patio doors with triple glazing in anthracite colour and thermally insulated wooden roof windows with double glazing. In the living rooms there is a wooden multi-layer glued floor combined with elegant 60x60 tiles in two standards (Villeroy & Boch grey, Abitare anthracite imitation concrete). Ceramic wall tiles in the bathrooms also in two standards (30x60 Villeroy & Boch white, 60x60 Abitare grey imitating natural concrete).
The project offers the future owners the pleasure of greenery on the banks of the Danube and the comfort of living in the centre of Vienna. About 30 percent of Vienna's green space lies in this 22nd district. In the Alte Donau and Danube Island area, there are plenty of opportunities for active and passive recreation along the river's peninsula, islands and banks, such as playgrounds, sports grounds and motorboat rentals. There are also shops and schools within walking distance. The low-energy project has excellent transport accessibility. The centre of Vienna is within 20 minutes by public transport.